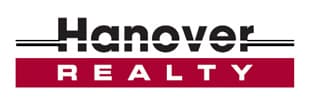SUNRISE VILLAGE AT ARVADA OVERLOOK
- OVERVIEW
- AREA INFO
- PLANS
- PHOTO GALLERY
- AERIAL MAP
- COMMUNITY MAP
11050 W. 72nd Place
ARVADA, CO
SOLD OUT!
LIFE AT Sunrise Village at Arvada Overlook
NOW SELLING! Arvada is a walkable area with lots of character—one of those hometowns where families stay for generations. Locally-owned shops, restaurants, and businesses are part of the welcoming landscape of this safe, active Denver suburb. Recreation is also woven into Arvada. The Apex Recreation Center, Apex Tennis Center, Stenger Soccer Complex, Apex Field House, SilverSneakers at Apex Rec, and both the Indian Tree and West Woods Golf Courses deliver an endless supply of opportunities for fun and fitness. It’s all available for Arvada residents, another bonus of living in this vibrant city, along with its cultural offerings, high-quality education, and breathtaking mountain vistas.
Located off West 72nd Avenue, Sunrise Village at Arvada Overlook is an easy drive to and from the city’s diverse offerings. In a neighborhood of just 24 ranch patio homes, you have a peaceful community that brings together people who appreciate the value of aging in place—and doing it in a fun way! Sunrise Village at Arvada Overlook includes a pocket park with a circular sidewalk and a grass area in the center.
PHOTO GALLERY
■ Gas log fireplace with stone surround and wood-stained mantle
■ Low-E dual pane, energy efficient vinyl windows in “Adobe color” with “Climatech” Argon gas package
■ Vaulted and Coffered Ceilings per plan
■ Painted wood sills on all windows
■ Beautiful laminate flooring at kitchen and entry
■ Chrome bath hardware
■ Square iron balusters with stained handrail/newel posts
■ Laundry room per plan rough in for sink
■ Craftsman 2 Panel interior doors with Kwikset Halifax lever handle hardware in Chrome
■ Designer selected light fixture package
■ Large open floor plans to select from
■ Paint grade shelving in all closets
■ 6” LED Recessed Lights per Plan
KITCHEN FEATURES
■ Full-height cabinet pantry with roll-out shelves
■ Chrome single-lever pull-down faucet
■ Large kitchen island
■ Slab granite countertops with undermount stainless steel double sink
■ LG stainless steel appliance package including smooth-top electric range, self-cleaning oven, over-the-range microwave, and tall-tub dishwasher
■ Ice and water line hookup for refrigerator
■ Moen ½ hp Vortex™ garbage disposal with air switch
■ Beautiful laminate wood flooring
■ Birch flat-panel cabinets with 36" upper cabinets, choice of finishes, and included hardware
PRIMARY BATH FEATURES
■ 12" x 12" ceramic floor tile
■ 3" x 6" ceramic brick-set subway wall tile in shower area
■ Wall-to-wall 42" high vanity mirrors
■ Spacious linen closet (per plan) with 24" deep wood shelves
■ Luxurious 5-piece master bath with large walk-in shower, tile to the ceiling, and built-in shower seat
■ Raised vanity with drawers and wall-mounted medicine cabinet
■ Large free-standing soaking tub
■ Private toilet room with elongated toilet
■ Semi-frameless shower door with chrome finish
■ Granite vanity tops with ceramic rectangular undermount sinks
SECONDARY BATH FEATURES
■ Granite vanity tops with rectangular undermount sinks
■ 3” X 6” Ceramic brick set subway wall tile at shower area
■ Elongated toilet
■ Raised vanity with drawers
■ 12” X 12” Ceramic Floor Tile
■ Chrome single handle designer faucets
■ 42” high vanity mirrors
ELECTRICAL/MECHANICAL FEATURES
■ Programmable thermostat
■ Cat 5e wiring per plan with phone option
■ 200 Amp electric panel
■ Ceiling Fan Prewire Great room and Master Bedroom
■ TV connections per plan
■ LED bulbs at all fixtures
■ 40 gallon power direct vent gas water heater – EnergyStar® rated
■ 95% gas forced air energy efficient furnace with air cycler for whole house ventilation
EXTERIOR FEATURES
■ Over-sized 2 car garage with openers
■ Low maintenance exteriors - stucco, stone and engineered LP® Smartside® wood siding with 50 year limited warranty
■ Large steel reinforced concrete patio
■ 8’ tall steel insulated garage doors with windows and opener
■ Fire rated solid garage to unit entry door with deadbolt and automatic close operation
■ Seamless gutters and downspouts
■ 30 year dimensional architectural roof shingles
■ Beautifully landscaped front, side and rear yards with automatic sprinkler system – HOA maintained
■ Professionally designed exterior color packages
■ Thumb latch entry door lock with deadbolt in stainless steel finish
■ Exterior weatherproof outlet at front and rear
■ Exterior hose bib at front and rear
QUALITY CONSTRUCTION FEATURES
■ 2 X 6 exterior wall framing with R21 insulation
■ PEX Plumbing System
■ Structural slab over void foundation
■ Engineered roof trusses
■ R49 ceiling insulation
■ 2 Hour fire rated party wall with Thermafiber insulation
■ Fiber cement backer board in all tubs/showers
■ Triple layer common wall with soundproofing
Floor Plans
Lot 1 (Overlook): The Aspen
3 Beds 2 Baths 1,672 Finished SQFT
VIEW THIS FLOOR PLAN
Lots 3, 5, 7, and 9 (Overlook): The Aspen
3 Beds 2 Baths 1,672 Finished SQFT
VIEW THIS FLOOR PLAN
Lots 2, 4, 6, 8, and 10 (Overlook): The Briarwood
3 Beds 2 Baths 1,654 Finished SQFT
VIEW THIS FLOOR PLAN
Lots 13, 17 and 19 (Parkside): The Aspen
5 Beds 3 Baths 3,057 Finished SQFT
VIEW THIS FLOOR PLAN
Lots 14, 18 and 20 (Parkside): The Briarwood
4 Beds 3 Baths 2,536 Finished SQFT
VIEW THIS FLOOR PLAN
Lot 15 (Parkside): The Aspen
5 Beds 3 Baths 3,057 Finished SQFT
VIEW THIS FLOOR PLAN
Lot 16 (Parkside): The Briarwood
4 Beds 3 Baths 2,568 Finished SQFT
VIEW THIS FLOOR PLAN
Lots 22 and 23 (Cottages): The Aspen
3 Beds 2 Baths 1,662 Finished SQFT
VIEW THIS FLOOR PLAN
Lots 21 and 24 (Cottages): The Briarwood
3 Beds 2 Baths 1,655 Finished SQFT
VIEW THIS FLOOR PLAN
Photo Gallery
Aerial Map








